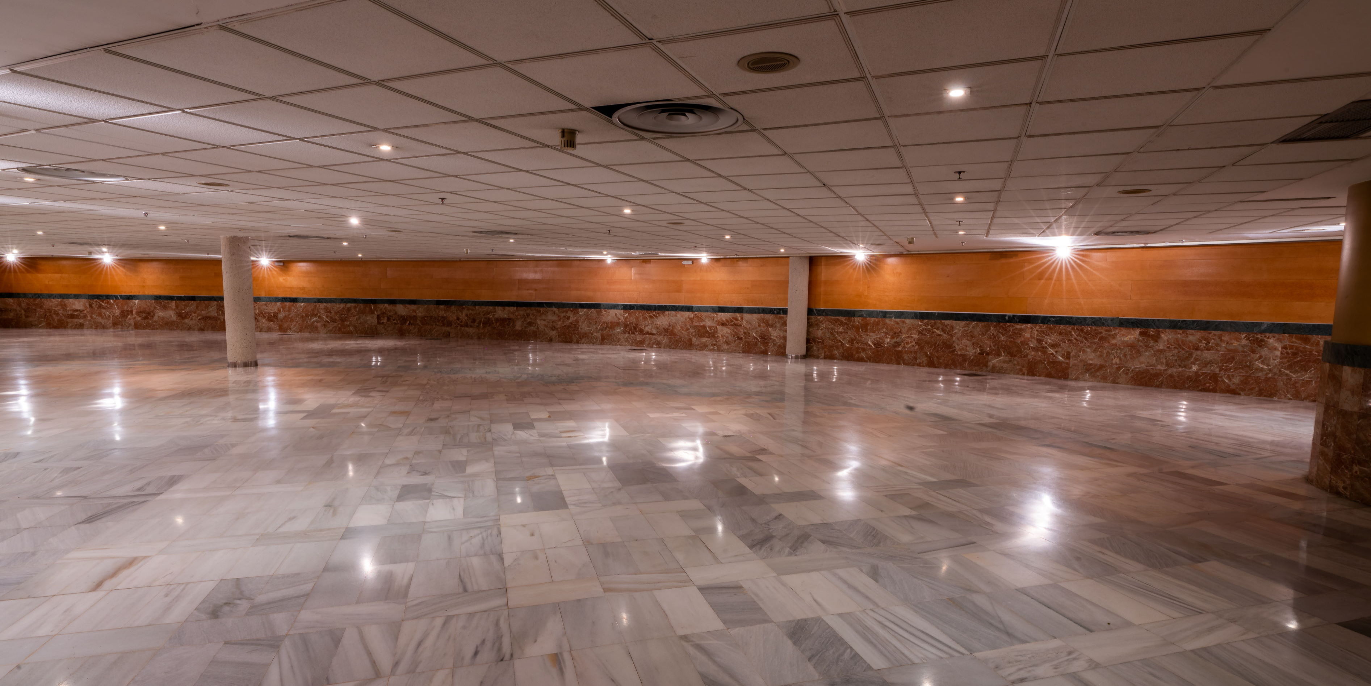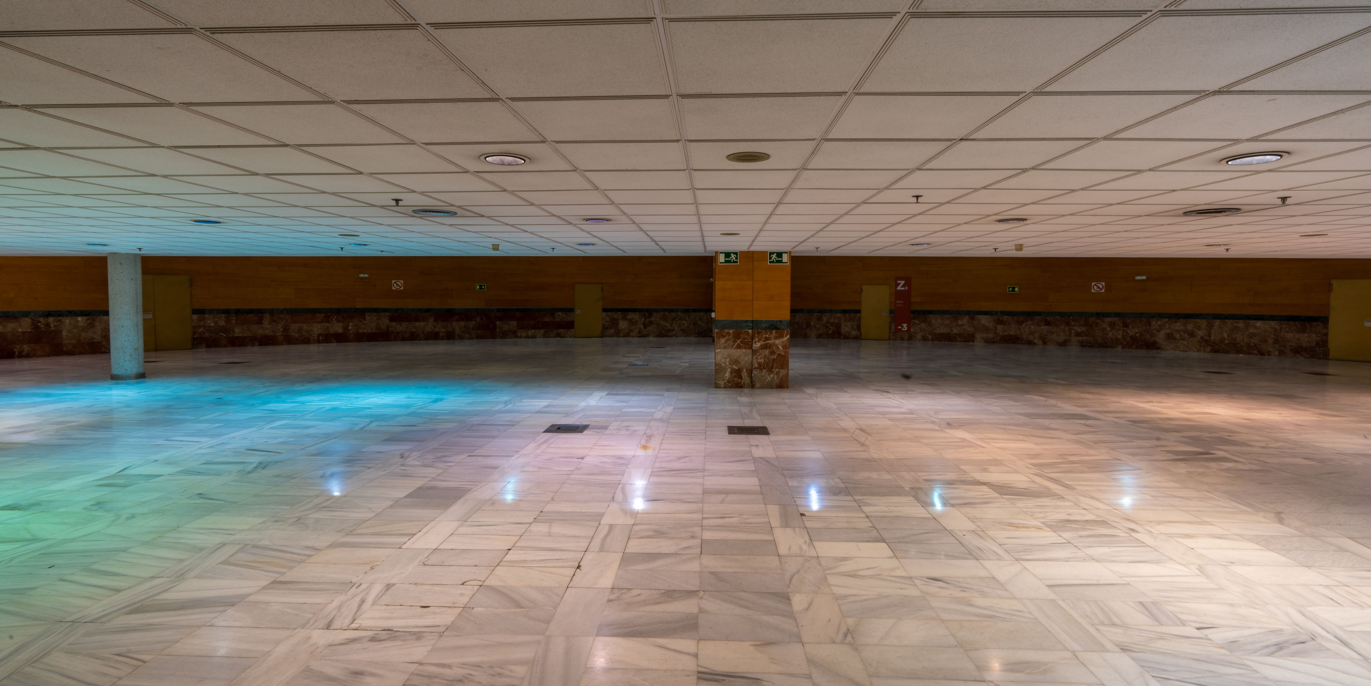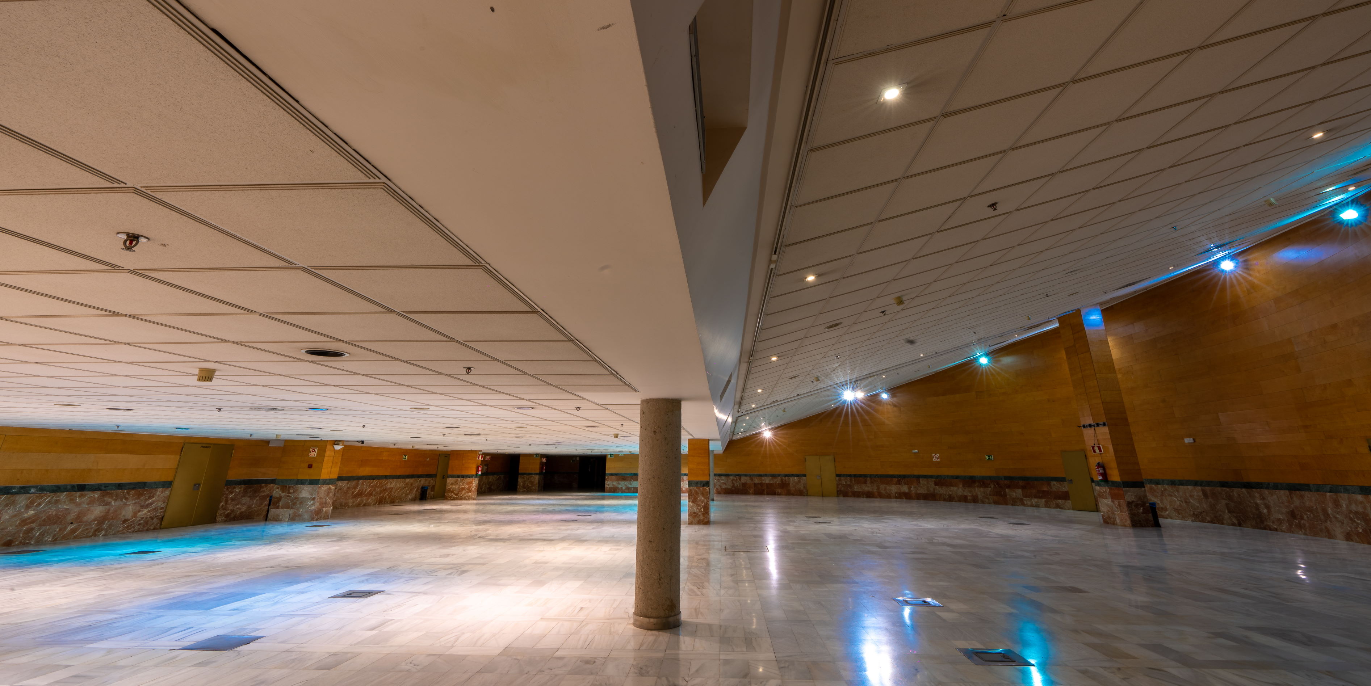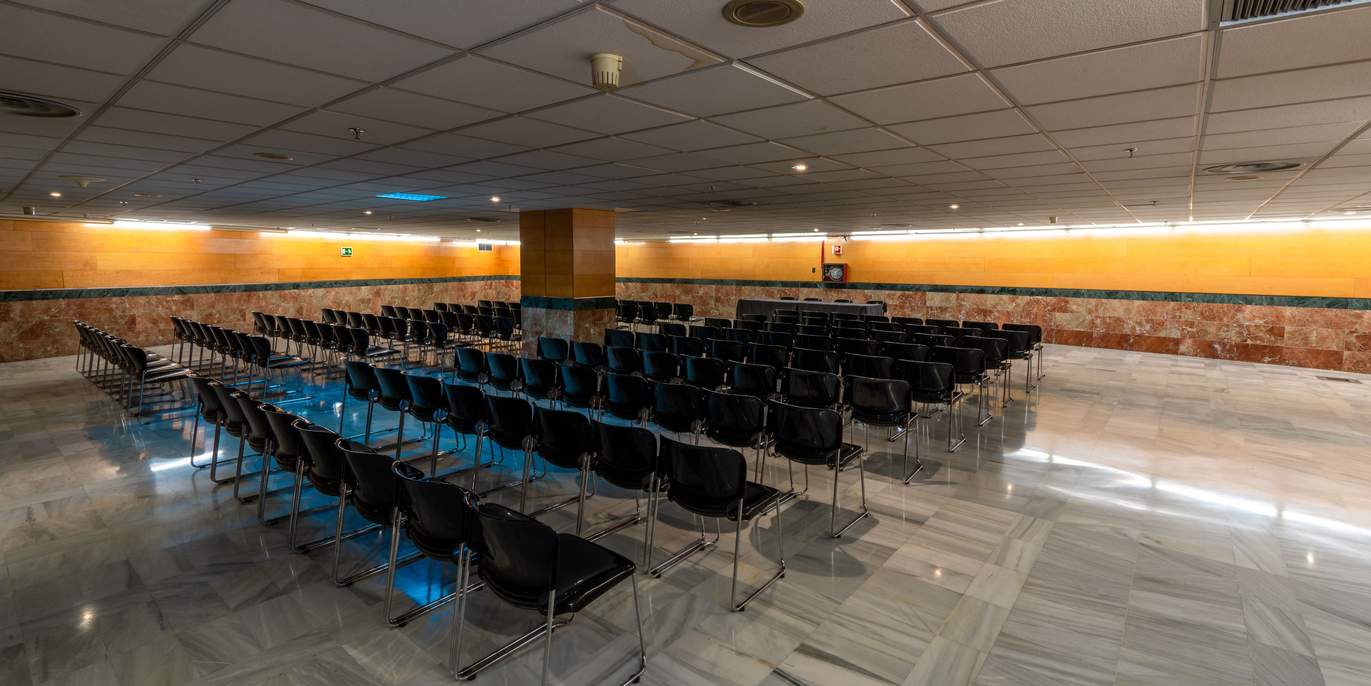Main data
Z1 room capacity
- Capacity for 546 people
- 246 pax in school position
- 64 people at a round table
- 480 pax at lunch
- 1037 people at cocktail party
Z2 room capacity
- Capacity for 302 people
- 132 pax in school position
- 72 people at a round table
- 288 pax at lunch
Z3 room capacity
- Capacity for 234 people
- 88 pax in school position
- 36 pax at a round table
- 208 pax at lunch
Z4 room capacity
- Capacity for 302 people
- 132 pax in school position
- 72 people at a round table
- 288 pax at lunch
Capacity of rooms Z1, Z2, Z3 and Z4
- Capacity for 1536 people at lunch
Examples of use
Trade exhibitions, poster exhibitions, business lunches, cocktails, school meetings, theater, round table,...





